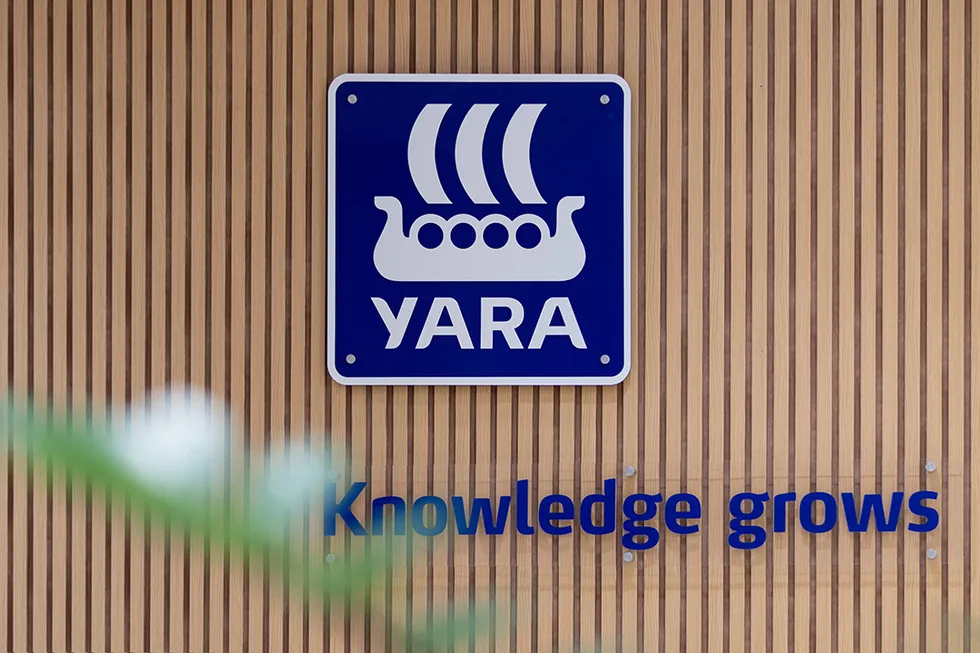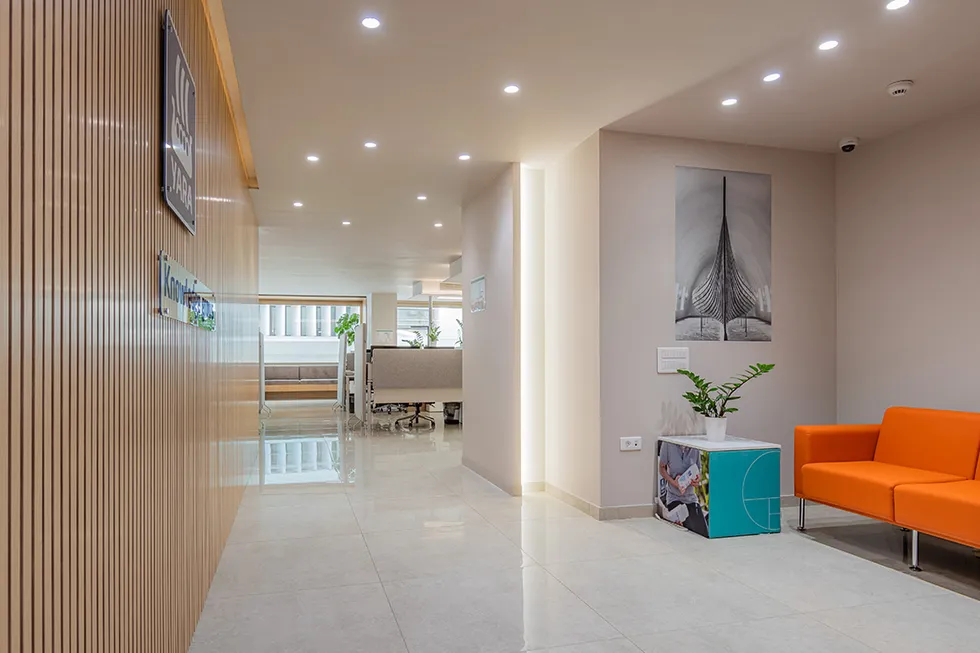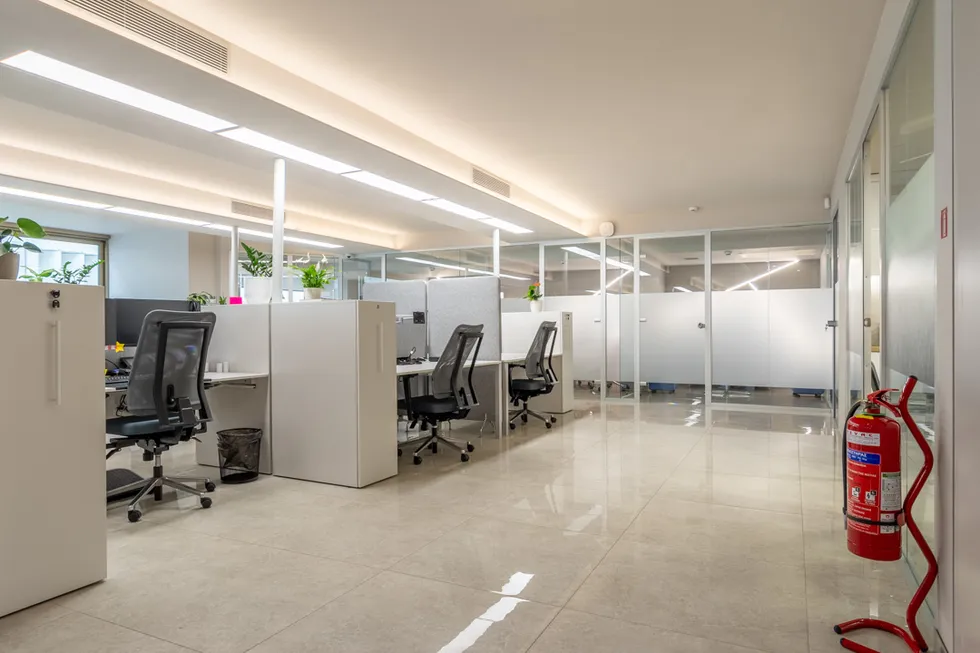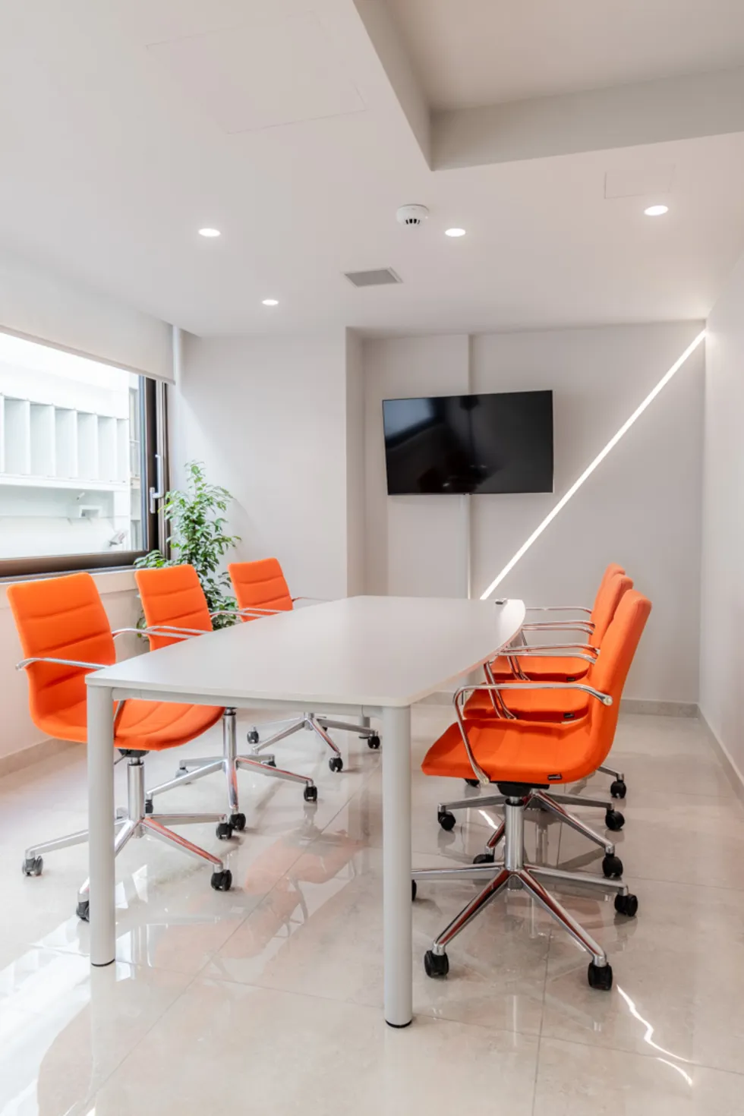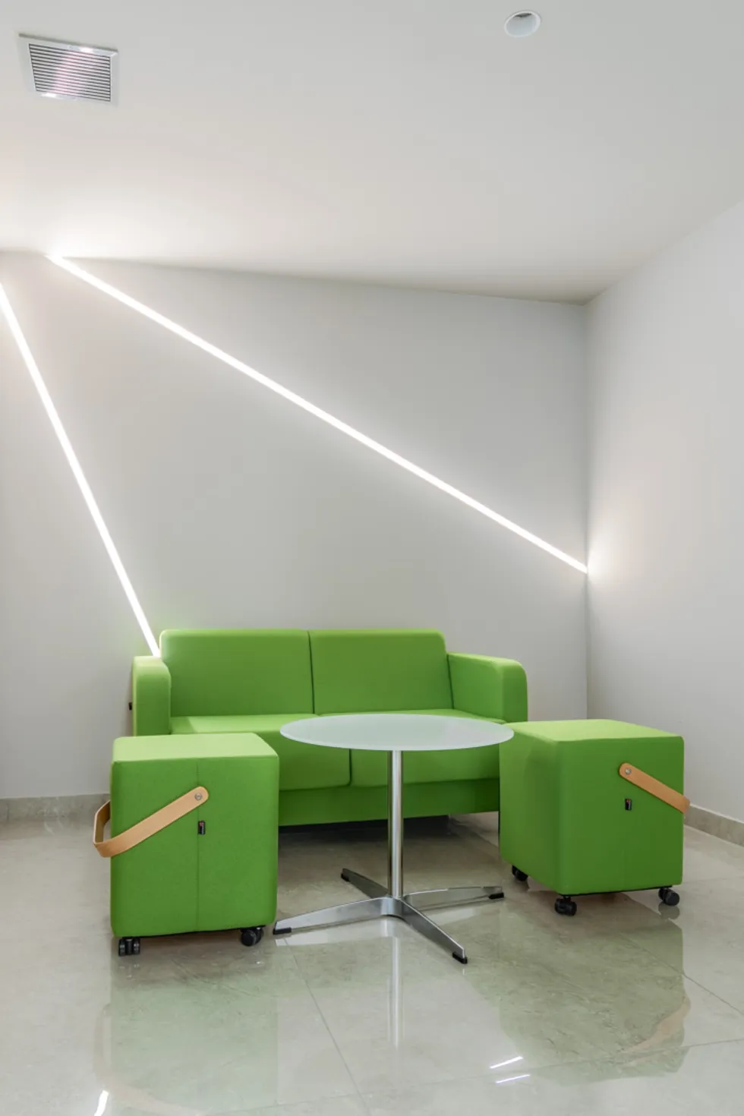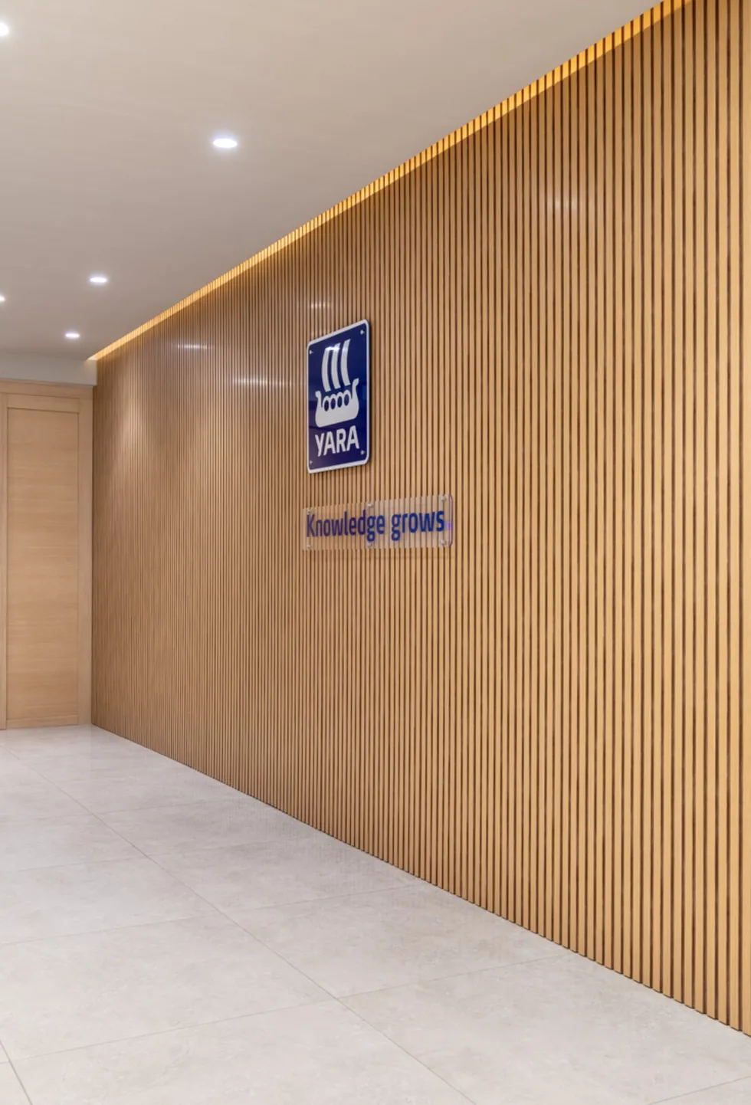OPUS undertook, with responsibility and innovation, the architectural study, design, and construction of the new offices for YARA, one of the world’s leading multinational fertilizer companies.
The design of the spaces was based on YARA’s core values: sustainability, green development, environmental respect, and minimizing ecological footprint. Inspired by the clean and simple Scandinavian lines—a subtle reference to the company’s Norwegian origin—we aimed to create a welcoming space that balances warmth and familiarity, while avoiding a strictly minimalist aesthetic.
The layout is based on an open-plan concept, promoting collaboration and transparency among employees. Abundant natural light, combined with carefully selected artificial lighting sources, creates a warm, welcoming, and energy-efficient atmosphere.
To accommodate the need for focus and privacy, enclosed office areas were discreetly integrated into the overall environment. Additionally, small semi-private work zones with partitions and soundproofing materials offer flexibility and comfort for daily use.
The adoption of an environmentally friendly ventilation and air conditioning system contributes to optimizing the indoor climate while reducing energy consumption. Clean geometric lines, visual depth, and well-organized movement flows create a space defined by calmness and functionality.
Special emphasis was placed on natural decoration, with a rich presence of indoor plants and fresh flowers. This reinforces YARA’s connection to nature and significantly enhances the quality of the working environment.
The final result reflects YARA’s identity, expressing its values through a modern, sustainable, and human-centered workplace.


